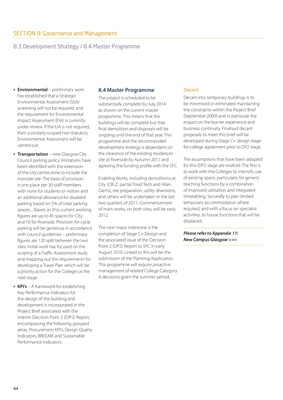
44
Environmental - preliminary work
has established that a Strategic
Environmental Assessment (SEA)
screening will not be required, and
the requirement for Environmental
Impact Assessment (EIA) is currently
under review. If the EIA is not required,
then a similarly scoped non-statutory
Environmental Assessment will be
carried out.
Transportation - new Glasgow City
Council parking policy limitations have
been identii ed with the extension
of the city centre zone to include the
riverside site. The basis of provision
is one place per 30 staf members
with none for students or visitors and
an additional allowance for disabled
parking based on 5% of total parking
spaces. . Based on this, current working
i gures are up to 45 spaces for City
and 16 for Riverside. Provision for cycle
parking will be generous in accordance
with council guidelines - preliminary
i gures are 120 split between the two
sites. Initial work has focused on the
scoping of a Trai c Assessment study
and mapping out the requirements for
developing a Travel Plan which will be
a priority action for the Colleges at the
next stage.
KPI's - A framework for establishing
Key Performance Indicators for
the design of the building and
development is incorporated in the
Project Brief associated with the
Interim Decision Point 2 (IDP2) Report,
encompassing the following grouped
areas: Procurement KPI's; Design Quality
Indicators, BREEAM and Sustainable
Performance Indicators.
•
•
•
8.4 Master Programme
The project is scheduled to be
substantially complete by July 2014
as shown on the current master
programme. This means that the
buildings will be complete but that
i nal demolition and disposals will be
ongoing until the end of that year. This
programme and the recommended
development strategy is dependent on
the clearance of the existing residences
site at Riverside by Autumn 2011 and
agreeing the funding proi le with the SFC.
Enabling Works, including demolitions at
City (CBLZ, partial Food Tech and Allan
Glen's), site preparation, utility diversions,
and others will be undertaken in the last
two quarters of 2011. Commencement
of main works, on both sites, will be early
2012.
The next major milestone is the
completion of Stage C+ Design and
the associated issue of the Decision
Point 2 (DP2) Report to SFC in early
August 2010. Linked to this will be the
submission of the Planning Application.
This programme will require proactive
management of related College Category
A decisions given the summer period.
Decant
Decant into temporary buildings is to
be minimised or eliminated maintaining
the constraints within the Project Brief
(September 2009) and in particular the
impact on the learner experience and
business continuity. Finalised decant
proposals to meet this brief will be
developed during Stage C+ design stage
for college agreement prior to DP2 stage.
The assumptions that have been adopted
for this IDP2 stage are twofold. The i rst is
to work with the Colleges to intensify use
of existing space, particularly for generic
teaching functions by a combination
of improved utilisation and integrated
timetabling. Secondly to plan limited
temporary accommodation where
required, and with a focus on specialist
activities, to house functions that will be
displaced.
Please refer to Appendix 11:
New Campus Glasgow >>>
SECTION 9: Governance and Management
8.3 Development Strategy / 8.4 Master Programme