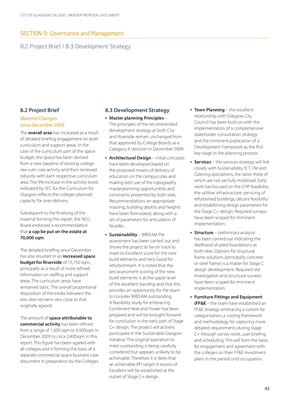
CITY OF GLASGOW COLLEGE / MERGER PROPOSAL DOCUMENT
43
SECTION 9: Governance and Management
8.2 Project Brief / 8.3 Development Strategy
8.2 Project Brief
Material Changes
since December 2009
The overall area has increased as a result
of detailed briei ng engagement on both
curriculum and support areas. In the
case of the curriculum part of the space
budget, the space has been derived
from a new baseline of existing college
raw sum core activity and then reviewed
robustly with each respective curriculum
area. The 9% increase in the activity levels
indicated by SFC for the Curriculum for
Glasgow rel ects the colleges planned
capacity for over-delivery.
Subsequent to the i nalising of the
material forming this report, the NCG
Board endorsed a recommendation
that a cap be put on the estate at
70,000 sqm.
The detailed briei ng since December
has also resulted in an increased space
budget for Riverside of 15,730 sqm,
principally as a result of more rei ned
information on stai ng and support
areas. The curriculum areas have
remained static. The overall proportional
disposition of the estate between the
two sites remains very close to that
originally agreed.
The amount of space attributable to
commercial activity has been rei ned
from a range of 1,500 sqm to 4,500sqm in
December 2009 to circa 2,400sqm in this
report. This i gure has been agreed with
all colleges and is forming the basis of a
separate commercial space business case
document in preparation by the Colleges.
8.3 Development Strategy
Master planning Principles -
The principles of the recommended
development strategy at both City
and Riverside remain unchanged from
that approved by College Boards as a
Category A decision in December 2009.
Architectural Design - initial concepts
have been developed based on
the proposed means of delivery of
education on the campus sites and
making best use of the topography,
masterplanning opportunities and
constraints presented by both sites.
Recommendations on appropriate
massing, building depths and heights
have been formulated, along with a
set of parameters for articulation of
facades.
Sustainability - BREEAM Pre
assessment has been carried out and
shows the project to be on track to
meet its Excellent score for the new
build elements and Very Good for
refurbishment. It is noted that the
pre assessment scoring of the new
build elements is at the upper level
of the excellent banding and that this
provides an opportunity for the team
to consider BREEAM outstanding.
A feasibility study for embracing
Combined Heat and Power has been
prepared and will be brought forward
for conclusion in the early part of Stage
C+ design. The project will actively
participate in the Sustainable Glasgow
initiative. The original 'aspiration' to
meet outstanding is being carefully
considered but appears unlikely to be
achievable. Therefore it is likely that
an achievable KPI target in excess of
Excellent will be established at the
outset of Stage C+ design.
•
•
•
Town Planning - the excellent
relationship with Glasgow City
Council has been built on with the
implementation of a comprehensive
stakeholder consultation strategy
and the imminent publication of a
Development Framework as the i rst
key stage in the planning process.
Services - the services strategy will link
closely with Sustainability, ICT, FM and
Catering specialisms, the latter three of
which are not yet fully mobilised. Early
work has focused on the CHP feasibility,
the utilities infrastructure, servicing of
refurbished buildings, decant feasibility
and establishing design parameters for
the Stage C+ design. Required surveys
have been scoped for imminent
implementation.
Structure - preliminary analysis
has been carried out indicating the
likelihood of piled foundations at
both sites. Options for structural
frame solutions (principally concrete
or steel frame) is a matter for Stage C
design development. Required site
investigation and structural surveys
have been scoped for imminent
implementation.
Furniture Fittings and Equipment
(FF&E - the team have established an
FF&E strategy embracing a system for
categorisation, a costing framework
and methodology for capturing more
detailed requirements during Stage
C+ through survey work, user briei ng
and scheduling. This will form the basis
for engagement and agreement with
the colleges on their FF&E investment
plans in the period until occupation.
•
•
•
•