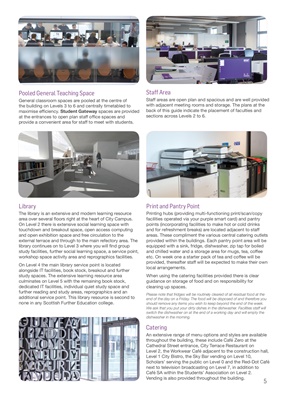
5
Pooled General Teaching Space
General classroom spaces are pooled at the centre of
the building on Levels 3 to 6 and centrally timetabled to
maximise efficiency. Student Gateway spaces are provided
at the entrances to open plan staff office spaces and
provide a convenient area for staff to meet with students.
Library
The library is an extensive and modern learning resource
area over several floors right at the heart of City Campus.
On Level 2 there is extensive social learning space with
touchdown and breakout space, open access computing
and open exhibition space and free circulation to the
external terrace and through to the main refectory area. The
library continues on to Level 3 where you will find group
study facilities, further social learning space, a service point,
workshop space activity area and reprographics facilities.
On Level 4 the main library service point is located
alongside IT facilities, book stock, breakout and further
study spaces. The extensive learning resource area
culminates on Level 5 with the remaining book stock,
dedicated IT facilities, individual quiet study space and
further reading and study areas, reprographics and an
additional service point. This library resource is second to
none in any Scottish Further Education college.
Print and Pantry Point
Printing hubs (providing multi-functioning print/scan/copy
facilities operated via your purple smart card) and pantry
points (incorporating facilities to make hot or cold drinks
and for refreshment breaks) are located adjacent to staff
areas. These compliment the various central catering outlets
provided within the buildings. Each pantry point area will be
equipped with a sink, fridge, dishwasher, zip tap for boiled
and chilled water and a storage area for mugs, tea, coffee
etc. On week one a starter pack of tea and coffee will be
provided, thereafter staff will be expected to make their own
local arrangements.
When using the catering facilities provided there is clear
guidance on storage of food and on responsibility for
cleaning up spaces.
Please note that fridges will be routinely cleared of all residual food at the
end of the day on a Friday. The food will be disposed of and therefore you
should remove any items you wish to keep beyond the end of the week.
We ask that you put your dirty dishes in the dishwasher. Facilities staff will
switch the dishwasher on at the end of a working day and will empty the
dishwasher in the morning.
Staff Area
Staff areas are open plan and spacious and are well provided
with adjacent meeting rooms and storage. The plans at the
back of this guide indicate the placement of faculties and
sections across Levels 2 to 6.
Catering
An extensive range of menu options and styles are available
throughout the building, these include Café Zero at the
Cathedral Street entrance, City Terrace Restaurant on
Level 2, the Workwear Café adjacent to the construction hall,
Level 1 City Bistro, the Sky Bar vending on Level 10,
Scholars' serving the public on Level 0 and the Red-Dot Café
next to television broadcasting on Level 7, in addition to
Café SA within the Students' Association on Level 2.
Vending is also provided throughout the building.