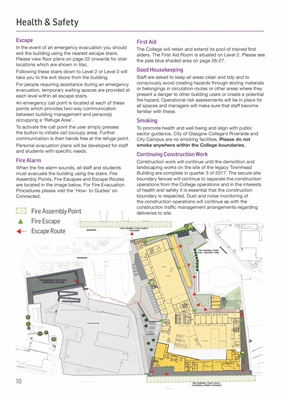
Health & Safety
First Aid
The College will retain and extend its pool of trained first
aiders. The First Aid Room is situated on Level 2. Please see
the pale blue shaded area on page 26-27.
Good Housekeeping
Staff are asked to keep all areas clean and tidy and to
consciously avoid creating hazards through storing materials
or belongings in circulation routes or other areas where they
present a danger to other building users or create a potential
fire hazard. Operational risk assessments will be in place for
all spaces and managers will make sure that staff become
familiar with these.
Smoking
To promote health and well being and align with public
sector guidance, City of Glasgow College's Riverside and
City Campus are no smoking facilities. Please do not
smoke anywhere within the College boundaries.
Continuing Construction Work
Construction work will continue until the demolition and
landscaping works on the site of the legacy Townhead
Building are complete in quarter 3 of 2017. The secure site
boundary fences will continue to separate the construction
operations from the College operations and in the interests
of health and safety it is essential that the construction
boundary is respected. Dust and noise monitoring of
the construction operations will continue as with the
construction traffic management arrangements regarding
deliveries to site.
Fire Assembly Point
Fire Escape
Escape Route
Escape
In the event of an emergency evacuation you should
exit the building using the nearest escape stairs.
Please view floor plans on page 22 onwards for stair
locations which are shown in lilac.
Following these stairs down to Level 2 or Level 0 will
take you to the exit doors from the building.
For people requiring assistance during an emergency
evacuation, temporary waiting spaces are provided at
each level within all escape stairs.
An emergency call point is located at each of these
points which provides two-way communication
between building management and person(s)
occupying a 'Refuge Area'.
To activate the call point the user simply presses
the button to initiate call (occupy area). Further
communication is then hands free at the refuge point.
Personal evacuation plans will be developed for staff
and students with specific needs.
Fire Alarm
When the fire alarm sounds, all staff and students
must evacuate the building using the stairs. Fire
Assembly Points, Fire Escapes and Escape Routes
are located in the image below. For Fire Evacuation
Procedures please visit the 'How- to Guides' on
Connected.
10