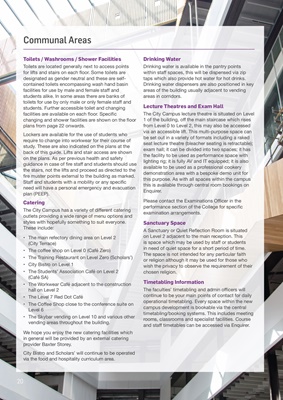
20 Toilets / Washrooms / Shower Facilities
Toilets are located generally next to access points
for lifts and stairs on each floor. Some toilets are
designated as gender neutral and these are selfcontained toilets encompassing wash hand basin
facilities for use by male and female staff and
students alike. In some areas there are banks of
toilets for use by only male or only female staff and
students. Further accessible toilet and changing
facilities are available on each floor. Specific
changing and shower facilities are shown on the floor
plans from page 22 onwards.
Lockers are available for the use of students who
require to change into workwear for their course of
study. These are also indicated on the plans at the
back of this guide. Lifts and stair access are shown
on the plans. As per previous health and safety
guidance in case of fire staff and students should use
the stairs, not the lifts and proceed as directed to the
fire muster points external to the building as marked.
Staff and students with a mobility or any specific
need will have a personal emergency and evacuation
plan (PEEP).
Catering
The City Campus has a variety of different catering
outlets providing a wide range of menu options and
styles with hopefully something to suit everyone.
These include:
• The main refectory dining area on Level 2
(City Terrace)
• The coffee shop on Level 0 (Café Zero)
• The Training Restaurant on Level Zero (Scholars')
• City Bistro on Level 1
• The Students' Association Café on Level 2
(Café SA)
• The Workwear Café adjacent to the construction
hall on Level 2
• The Level 7 Red Dot Café
• The Coffee Shop close to the conference suite on
Level 6
• The Skybar vending on Level 10 and various other
vending areas throughout the building.
We hope you enjoy the new catering facilities which
in general will be provided by an external catering
provider Baxter Storey.
City Bistro and Scholars' will continue to be operated
via the food and hospitality curriculum area.
Communal Areas
Drinking Water
Drinking water is available in the pantry points
within staff spaces, this will be dispensed via zip
taps which also provide hot water for hot drinks.
Drinking water dispensers are also positioned in key
areas of the building usually adjacent to vending
areas in corridors.
Lecture Theatres and Exam Hall
The City Campus lecture theatre is situated on Level
1 of the building, off the main staircase which rises
from Level 0 to Level 2, this may also be accessed
via an accessible lift. This multi-purpose space can
be set out in a variety of formats including a raked
seat lecture theatre (bleacher seating is retractable);
exam hall; it can be divided into two spaces; it has
the facility to be used as performance space with
lighting rig; it is fully AV and IT equipped; it is also
available to be used as a professional cookery
demonstration area with a bespoke demo unit for
this purpose. As with all spaces within the campus
this is available through central room bookings on
Enquirer.
Please contact the Examinations Officer in the
performance section of the College for specific
examination arrangements.
Sanctuary Space
A Sanctuary or Quiet Reflection Room is situated
on Level 2 adjacent to the main reception. This
is space which may be used by staff or students
in need of quiet space for a short period of time.
The space is not intended for any particular faith
or religion although it may be used for those who
wish the privacy to observe the requirement of their
chosen religion.
Timetabling Information
The faculties' timetabling and admin officers will
continue to be your main points of contact for daily
operational timetabling. Every space within the new
campus development is bookable via the central
timetabling/booking systems. This includes meeting
rooms, classrooms and specialist facilities. Course
and staff timetables can be accessed via Enquirer.
20