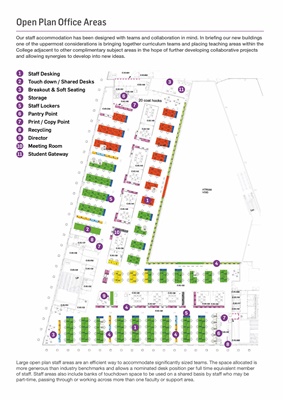
14
Open Plan Office Areas
1
2
3
4
5
6
7
8
9
10
11
Staff Desking
Touch down / Shared Desks
Breakout & Soft Seating
Storage
Staff Lockers
Pantry Point
Print / Copy Point
Recycling
Director
Meeting Room
Student Gateway
Our staff accommodation has been designed with teams and collaboration in mind. In briefing our new buildings
one of the uppermost considerations is bringing together curriculum teams and placing teaching areas within the
College adjacent to other complimentary subject areas in the hope of further developing collaborative projects
and allowing synergies to develop into new ideas.
Large open plan staff areas are an efficient way to accommodate significantly sized teams. The space allocated is
more generous than industry benchmarks and allows a nominated desk position per full time equivalent member
of staff. Staff areas also include banks of touchdown space to be used on a shared basis by staff who may be
part-time, passing through or working across more than one faculty or support area.
3
3
1
1
2
4
4
4
4
7
7
7
5
5
9
10
11
8
8
6
6