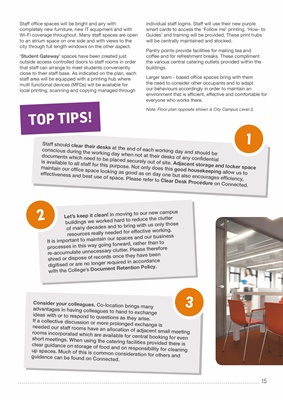
15
TOP TIPS!
1
2
3
Staff should clear their desks at the end of each working day and should be
conscious during the working day when not at their desks of any confidential
documents which need to be placed securely out of site. Adjacent storage and locker space
is available to all staff for this purpose. Not only does this good housekeeping allow us to
maintain our office space looking as good as on day one but also encourages efficiency,
effectiveness and best use of space. Please refer to Clear Desk Procedure on Connected.
Let's keep it clean! In moving to our new campus
buildings we worked hard to reduce the clutter
of many decades and to bring with us only those
resources really needed for effective working.
It is important to maintain our spaces and our business
processes in this way going forward, rather than to
re-accumulate unnecessary clutter. Please therefore
shred or dispose of records once they have been
digitised or are no longer required in accordance
with the College's Document Retention Policy.
Consider your colleagues. Co-location brings many
advantages in having colleagues to hand to exchange
ideas with or to respond to questions as they arise.
If a collective discussion or more prolonged exchange is
needed our staff rooms have an allocation of adjacent small meeting
rooms incorporated which are available for central booking for even
short meetings. When using the catering facilities provided there is
clear guidance on storage of food and on responsibility for cleaning
up spaces. Much of this is common consideration for others and
guidance can be found on Connected.
Staff office spaces will be bright and airy with
completely new furniture, new IT equipment and with
Wi-Fi coverage throughout. Many staff spaces are open
to an atrium space on one side and with views to the
city through full length windows on the other aspect.
'Student Gateway' spaces have been created just
outside access controlled doors to staff rooms in order
that staff can arrange to meet students conveniently
close to their staff base. As indicated on the plan, each
staff area will be equipped with a printing hub where
multi functional devices (MFDs) will be available for
local printing, scanning and copying managed through
individual staff logins. Staff will use their new purple
smart cards to access the 'Follow me' printing. 'How- to
Guides' and training will be provided. These print hubs
will be centrally maintained and stocked.
Pantry points provide facilities for making tea and
coffee and for refreshment breaks. These compliment
the various central catering outlets provided within the
buildings.
Larger team - based office spaces bring with them
the need to consider other occupants and to adapt
our behaviours accordingly in order to maintain an
environment that is efficient, effective and comfortable for
everyone who works there.
Note: Floor plan opposite shown is City Campus Level 3.